10m2 Extension Project in West Of Auckland 2017
- abhay141
- Mar 2, 2021
- 1 min read
Updated: Mar 9, 2021
For this small extension project the owner wanted to add more space to the existing bedroom and shower space to the existing laundry.
Also the existing bathroom was too old so it was to be fully renovated.
The extension has happened the right side on the upper floor.
Addition to Bedroom
This room is for a mature lady to stay.
The existing room was too small for her and she wanted to have a vanity for make-up, a new wardrobe and direct access to the deck out side with a great view.

View the exterior of the bedroom.

Interior View.
We have chosen a light pink wall color with the natural wooden color of the timber flooring to create a soft and beautiful atmosphere.
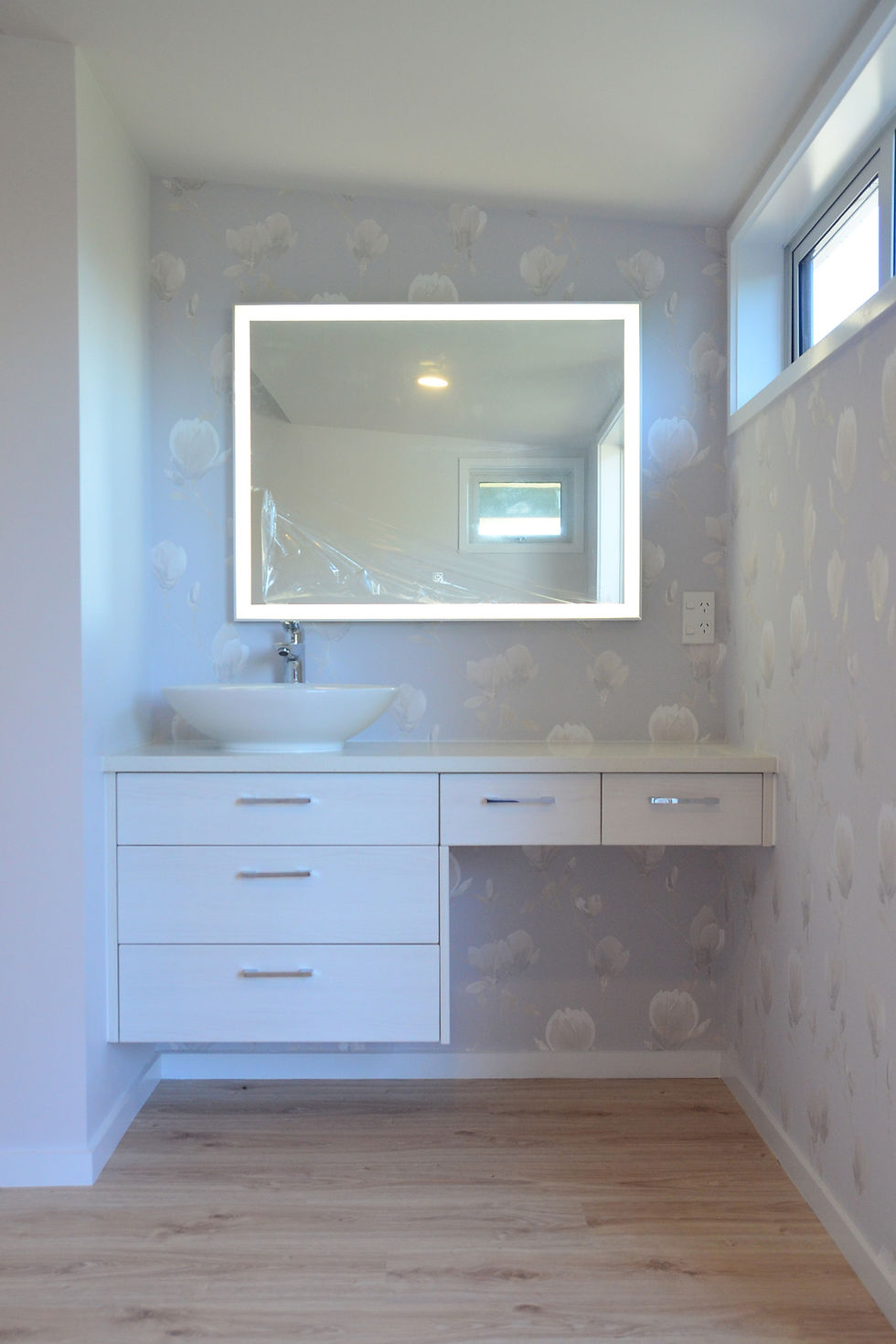
Customized Vanity.

Wardrobe with a full height mirror.

Direct access to the deck with a great mountain view through the bi-fold door.
Laundry
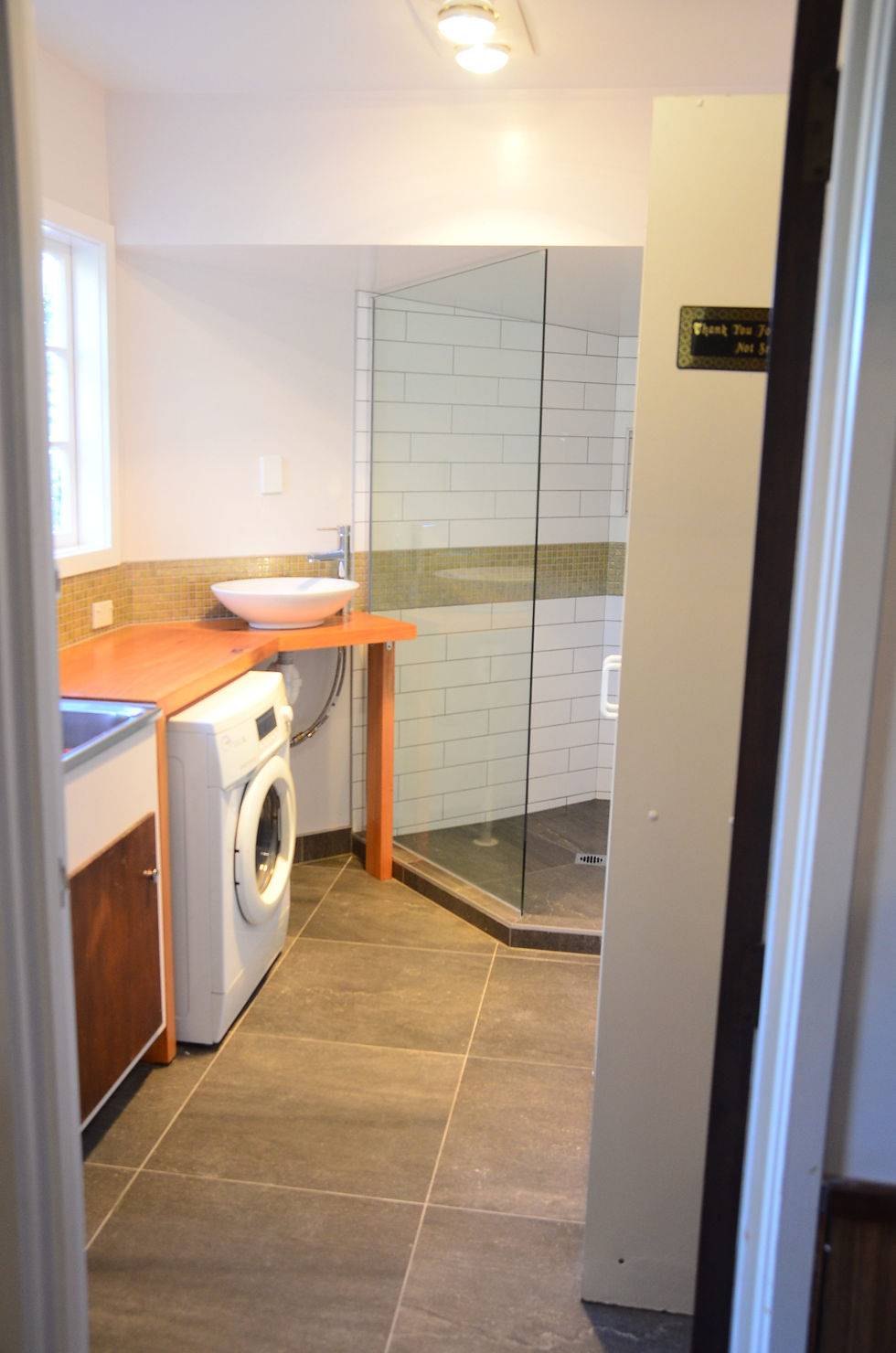
The shower space and Macrocarpa timber benchtop have been added to the existing laundry.

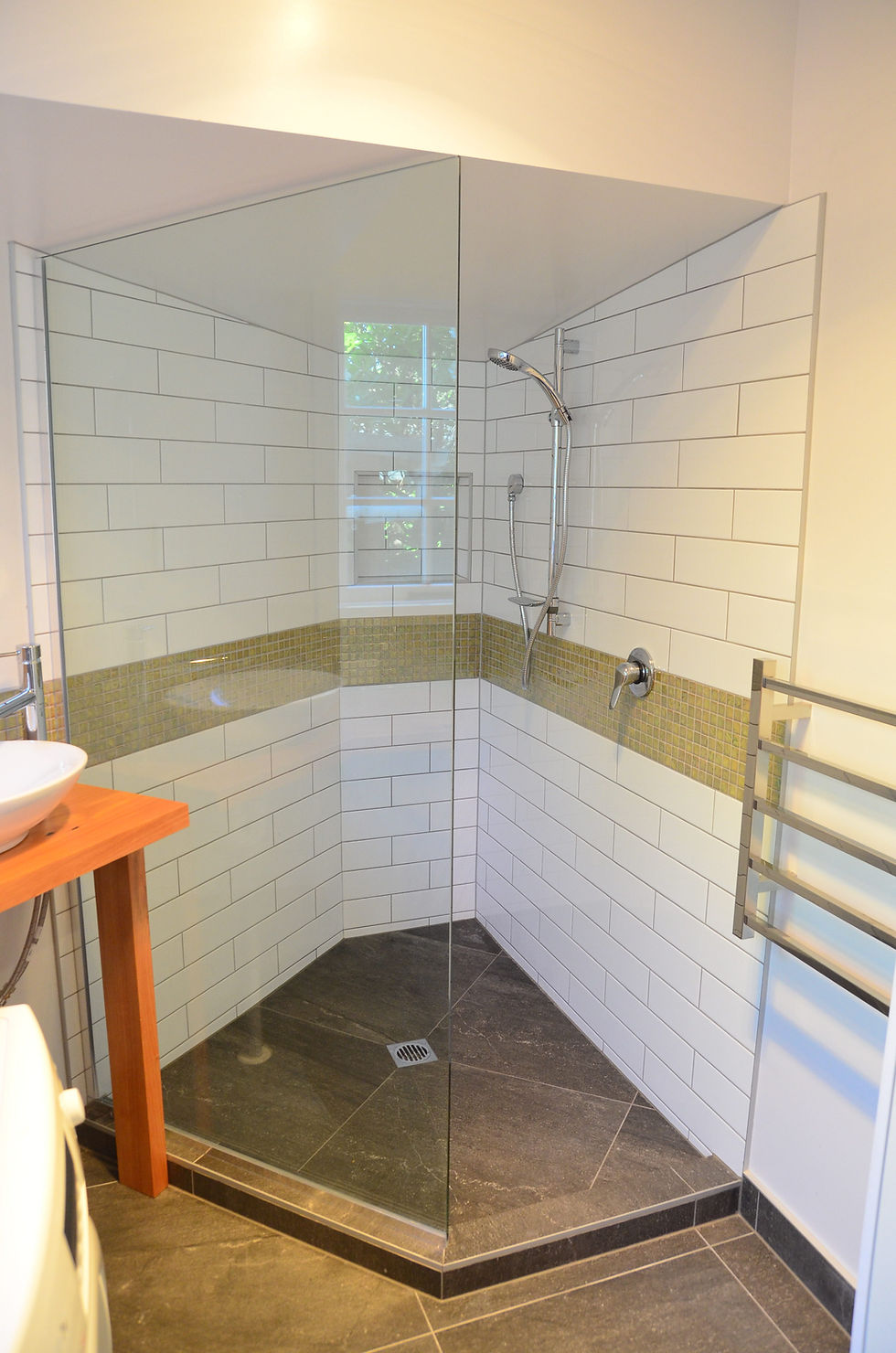
The horizontal feature tiling add an accent to the white tiled wall.
Bathroom

We use clean white color for the wall, ceiling and bath fixtures.
The black floor tiling makes a stylish contrast to the white color.

We have built the small partition between the bath and toilet for the block view of the toilet from a person in the bath while it can be used for small storage for bath items.
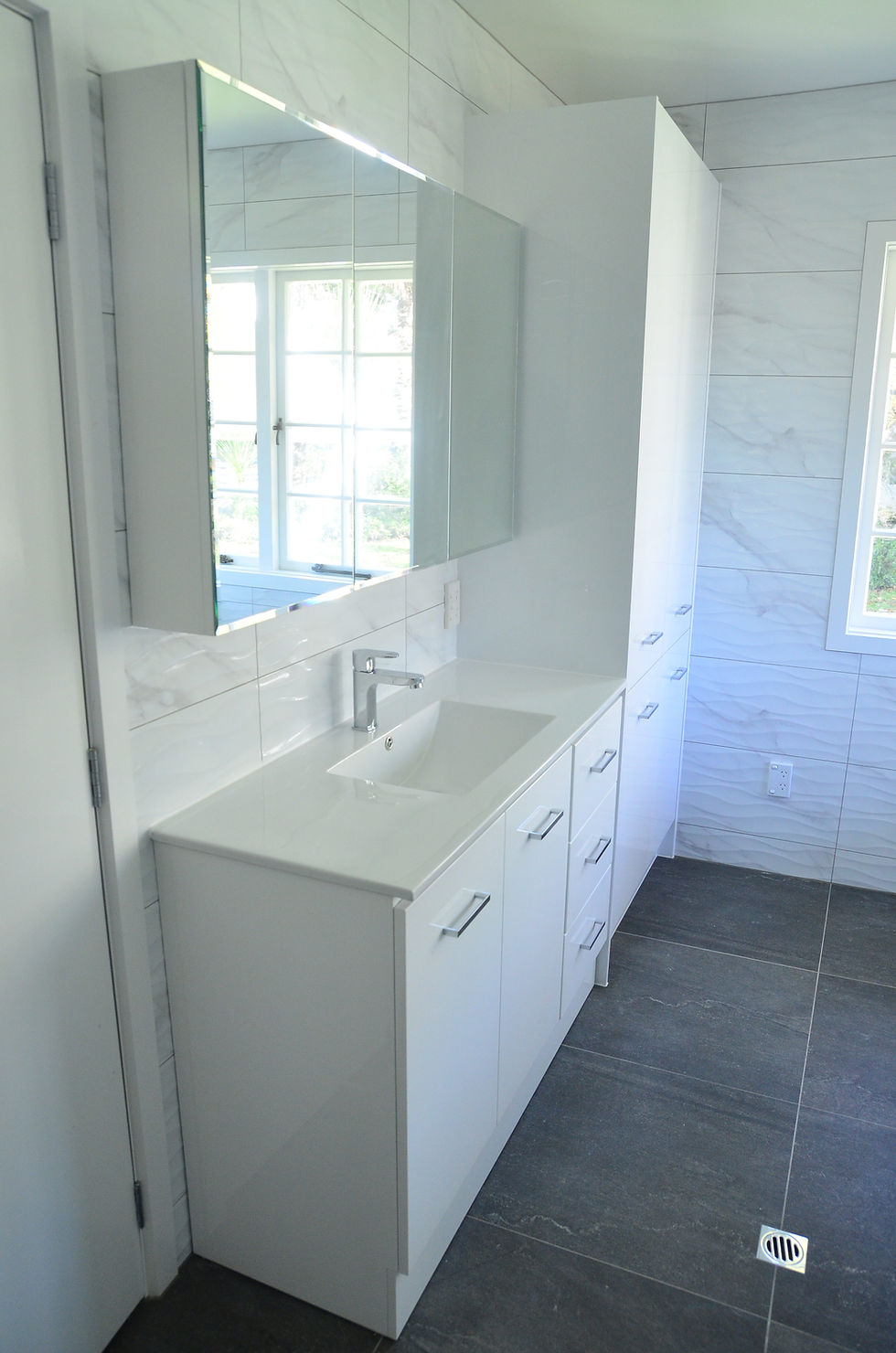

Toilet with a Japanese style bidet seat.
Client’s feedback for this project:
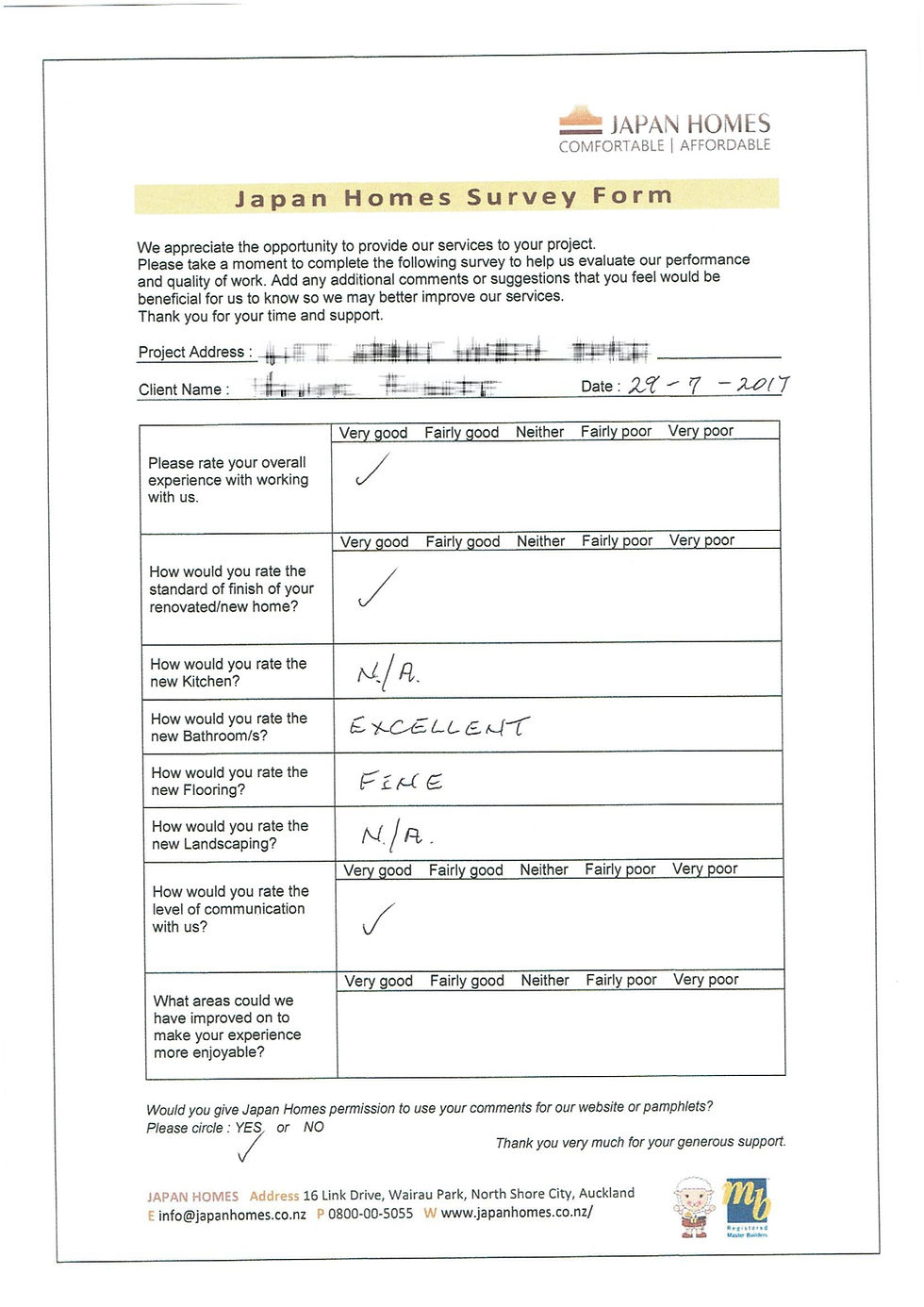
(T. R in West of Auckland – Extension)
Thank you!!




Comments